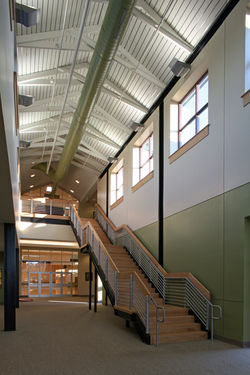top of page
 |  |  |  |  |
|---|---|---|---|---|
 |  |  |  |  |
 |  |  |  |  |
 |  |
STARKVILLE SPORTSPLEX
Scope of Work:
• Design a multi-purpose recreational facility on the Sportsplex Campus.
• The 42,000 sf building contains the administration functions, two [2] racquetball courts, aerobics room, four [4] meeting rooms, two [2] full basketball courts, a stage, concessions, and three-lane [3] walking track.
• The building functions for both athletic events and can seat five hundred [500] for public meetings.
bottom of page