top of page
 |  |  |  | 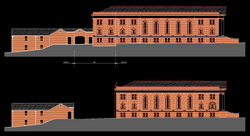 |
|---|---|---|---|---|
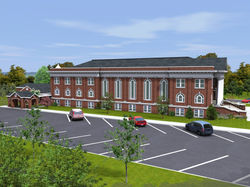 |  |  | 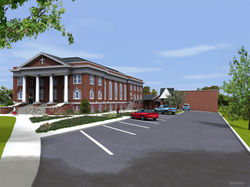 | 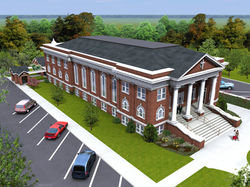 |
 |  |  |  | 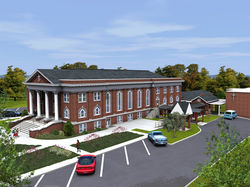 |
 |  |  |  |  |
 |  |  |  |  |
 | 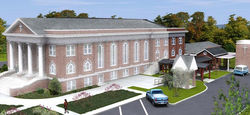 |
FIRST PRESBYTERIAN CHURCH STARKVILLE
Scope of Work:
• Design a link between two existing buildings to include an exterior colonnade, a new foyer/entry, restrooms, vertical circulation, and a kitchen/storage area.
• Renovate existing spaces: fellowship hall, church nursery, bride's room, sunday school rooms, offices, reception, library, and storage.
bottom of page